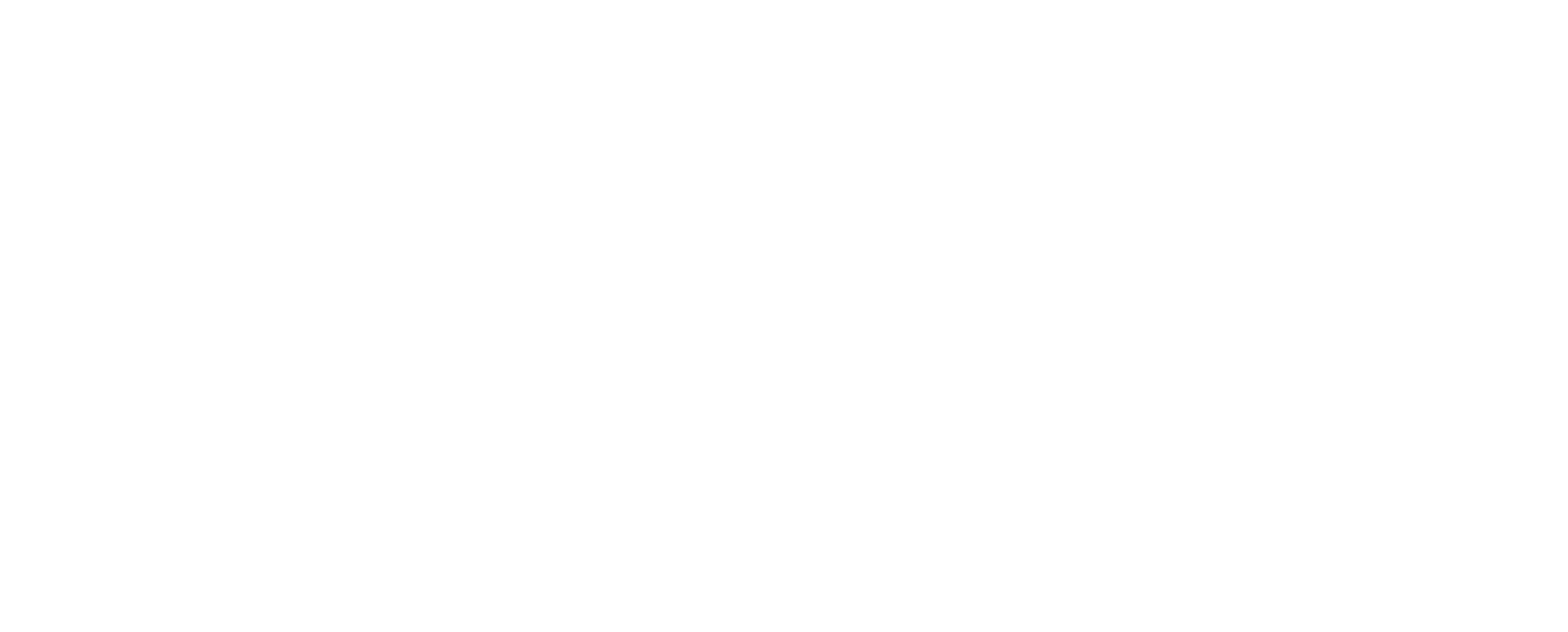Floor Plans
Apartments in North Atlanta
Style is seamlessly blended with comfort here at The Heights at Shadowood. Your new Atlanta apartment has been meticulously planned with
luxury appointments and craftsman touches to make your downtime a reward. Each of our one, two, and three bedroom luxury apartments in Atlanta, GA include 9’ ceilings with trey ceilings in the living rooms, two kitchen schemes with natural stone countertops, a full complement of sleek, energy-efficient, stainless steel Whirlpool appliances, kitchen islands, and custom “Shaker-style” cabinetry, including 42” upper cabinets. Built-in desks and mud rooms are in select unit plans, with resilient luxury vinyl plank flooring in kitchens, living rooms, and bathrooms. Our bathrooms also feature natural stone vanities, framed mirrors, Pfister hardware, and garden-style tubs and showers with large format, glazed porcelain tile surrounds. Additionally, our community offers in-unit washers & dryers in select units. Call us today to
schedule your personalized tour of our apartments near The Battery Atlanta.



